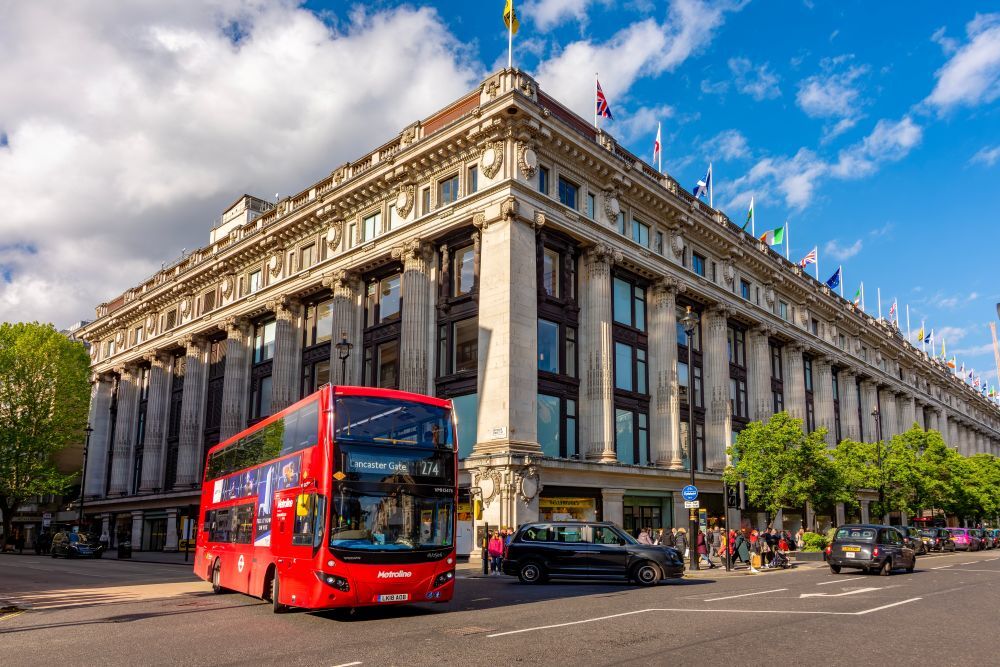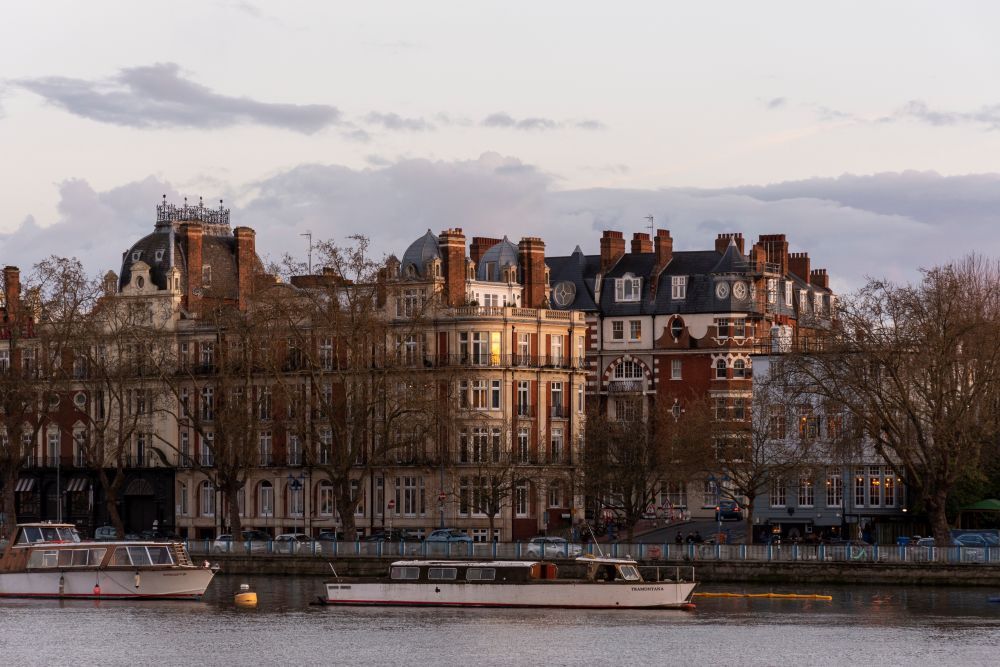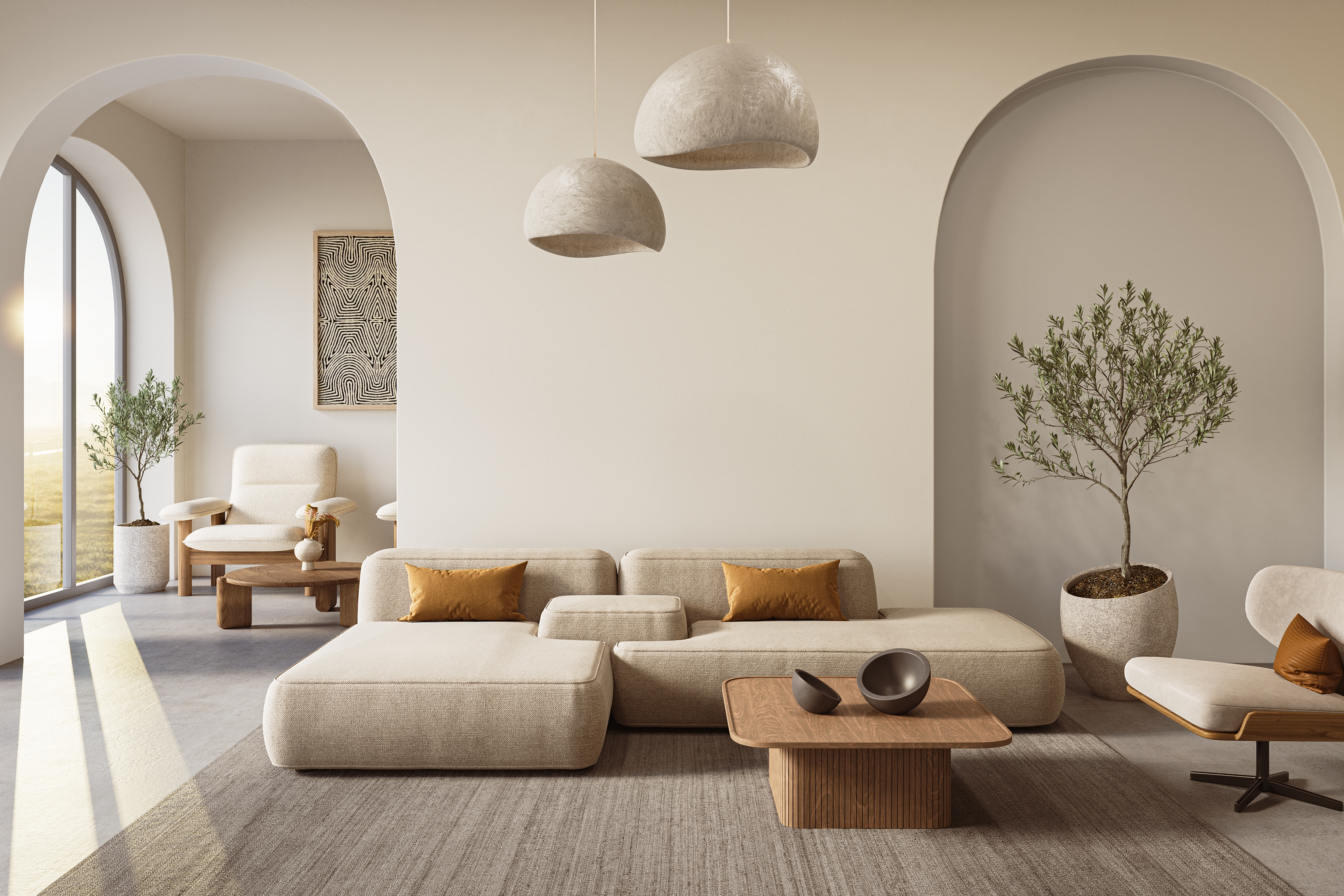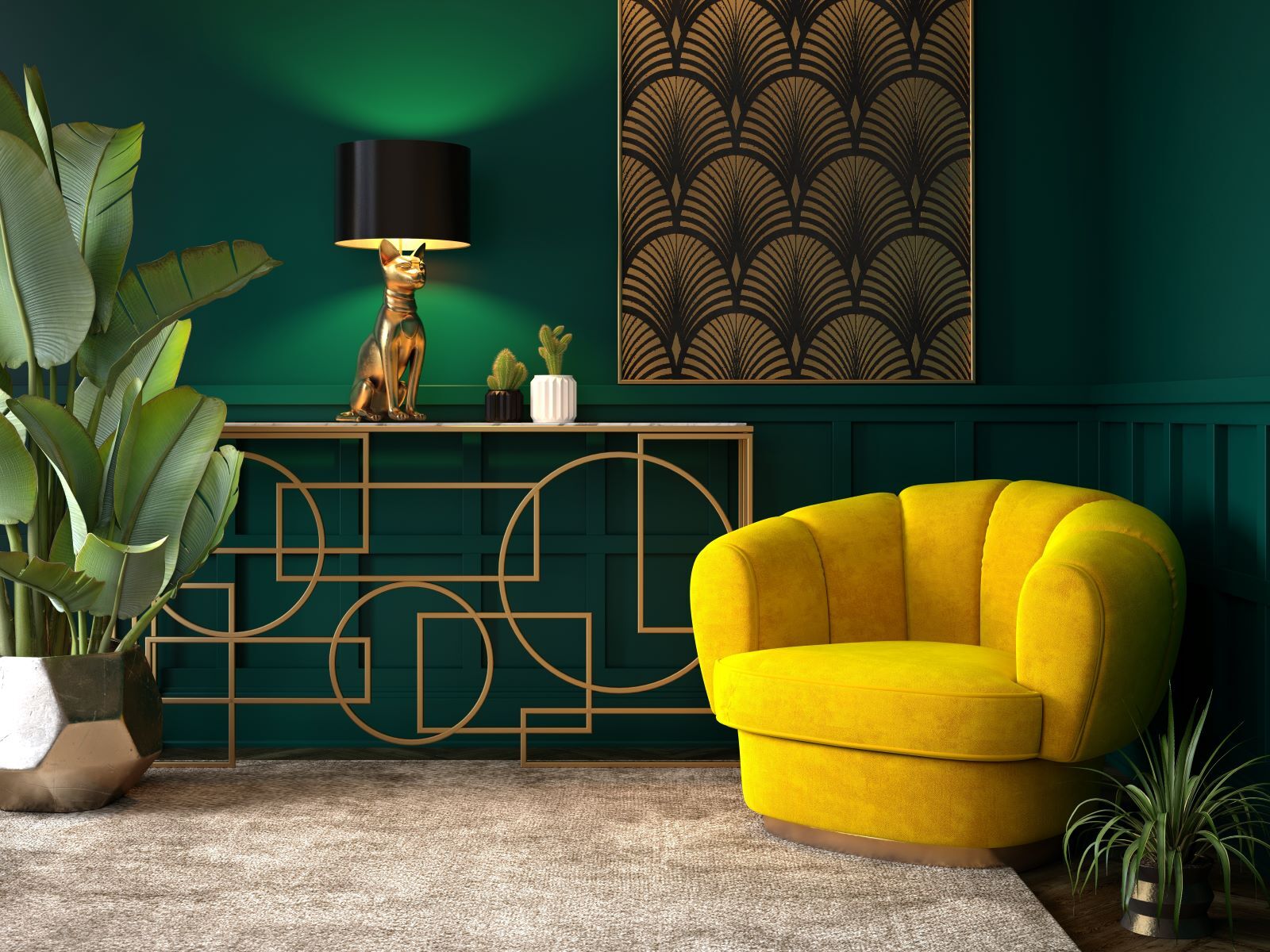Inside the World of Frank Lloyd Wright-Inspired Architecture
A prolific 20th-century architect, Frank Lloyd Wright has had a profound influence on the western world, especially for someone outside of film, music, or politics. Described as the ‘greatest American architect of all time’, Lloyd Wright designed more than 1,000 amazing structures over a wildly fertile period of seven decades. However, his true legacy extends beyond each individual building—it's the sweeping influence he unleashed on architecture as a whole.

Lloyd Wright’s visionary approach in the early 1900s was a beacon for architects everywhere, reshaping the way in which homes were built and, ultimately, the way human beings live. Lloyd Wright believed in harmony between humanity and the natural environment - a philosophy he called “organic architecture” - which placed emphasis on the horizontal rather than the vertical. Utilising geometric design, simplicity, and modern materials, his ‘Prairie-style’ homes in particular marked a significant shift from Victoria homes of the era.
Lloyd Wright also rethought interiors, creating large open areas to let natural light flood in. It goes without saying that his influence is now here for all to see - bringing the outdoors in. Houses designed by Lloyd Wright and those directly inspired by his pioneering genius, can be found all over the world. Here is our pick of some of the best.
BOSCH EN DUIN, NETHERLANDS
The inspiration for this modern European estate lies thousands of miles away in the United States, in the atmospheric Laurel Highlands of Pennsylvania. There sits Fallingwater – a breathtaking house designed by Lloyd Wright in 1935. This iconic home is built partly over a waterfall and is often celebrated as the “best all-time work of American architecture”. Along with seven other Lloyd Wright constructions, it is a World Heritage Site, so the creative fuel for this spectacular villa, which is set among eight acres, has some serious pedigree. Just like Fallingwater, Bosch En Duin is all about the fusion of home and nature. The wooded hills of the surrounding area envelop and blend in with this majestic property, which spans seven levels and offers amazing views from every angle. ‘Contemporary castle’ is a fitting description for this beautiful structure, which is less than an hour from Amsterdam. Inside, it has a wood-panelled library, an elevator zipping between the multi-level living spaces, a 20-seat home cinema, a billiards room, and a swimming pool with gym.
MALIBU, CALIFORNIA
Designed by Lloyd Wright as one of his final residential projects before he died in 1959, this stunning five-bedroom house near Los Angeles was created for the composer David Newman. Now for sale, it’s an incredible family home with the hallmark Lloyd Wright touches everywhere. Amidst the 7,000-square-foot space, there are deep-vaulted lofty ceilings, walls of glass, impressively long eaves, expansive corner windows, a quintessential dynamic wood staircase, an oculus rooflight, and more. This home is truly special, marked by distinctive architectural lines, whip-smart use of light and scale, and the simple prestige of owning a Lloyd Wright designed property. Patios are plentiful and the gazebo wedged into the hillside offers picturesque views of both the home and the 1.6 acres of surrounding landscape. As for location, it’s one of the most coveted lower Malibu addresses.
ACACIA BAY, NEW ZEALAND
Immaculately woven into its stunning natural environment in one of the most far-flung corners of the planet, this seven-bedroom home in New Zealand is unmistakably inspired by the ethos of Frank Lloyd Wright. From almost every angle in this peaceful, inspiring retreat, there are breathtaking views of Lake Taupo and Mount Tauhara. With gorgeously landscaped gardens, the foreground is just as spectacular, and the living areas are laden with windows that are almost imperceptible, such is the execution of the design which truly invites the outdoors in. Inside, there is a grand, light-filled atrium, hardwood interiors, and ceilings inspired by Art Deco design. The classy main master suite is accessed off the main entrance, while the upper level features another two luxurious master suites, each of which offer a private sanctuary for relaxation. Privacy is easy, but so is entertaining. This property has three inviting chalets separate from the main house, providing extra space for special guests, friends, or families.
CIRCULAR SUN HOUSE, ARIZONA
This famous Frank Lloyd Wright-designed residence is unquestionably spectacular. Located in the Phoenix Mountains Preserve, it’s a magnificent structure set in a location that feels instantly familiar, whether you’ve actually seen it before or not. With its overlapping concentric circles and distinctly curved façade and walls, the Circular Sun House does as the name suggests, allowing the sun to take centre stage. With three bedrooms and three bathrooms, the split-level property - also known as the Norman Lykes House - occupies 3,200 square feet, and is one of only 14 circular homes that Lloyd Wright himself masterminded. Constructed from concrete, the ultra-luxurious building boasts a floor plan that flows seamlessly from one room to another, with unobstructed views of the Palm Canyon desert and the city below. The interiors are equally divine, with plenty of Philippine mahogany in the living spaces and Italian rose marble in the master bathroom. A spacious terrace with a crescent-shaped pool lined with mother-of-pearl tiles is the pièce de résistance here.
WESTHOPE, OKLAHOMA
Commanding more than 10,000 square feet, Westhope is one of the largest residences created by Lloyd Wright - and one of the most impressive. 5,200 glass panes look out onto wonderful natural landscaping, and once through the door, it provides the interior settings with a huge amount of natural light. Visual continuity and a sense of calm are also key to the space, with all built-in furniture pieces made from a similar wood – a Lloyd Wright trademark. Westhope is one of a kind: commissioned by Lloyd Wright’s cousin (newspaper publisher Richard Lloyd Jones), it is one of just six properties built in the textile-block system - a highly distinctive structural building method created by Lloyd Wright in the early 1920s. It is also the only one to exist outside of California.
It’s hard to imagine a modern world of home living without the impact and legacy of Frank Lloyd Wright. You’d be pretty hard pushed to find someone who doesn't want to bring the outdoors in – who doesn't want the house they live in to integrate seamlessly with the natural environment in which it sits. Harmony with our awe-inspiring environment - respect and care for it - is more vital than ever. The visionary Lloyd Wright knew this all along, it seems.



